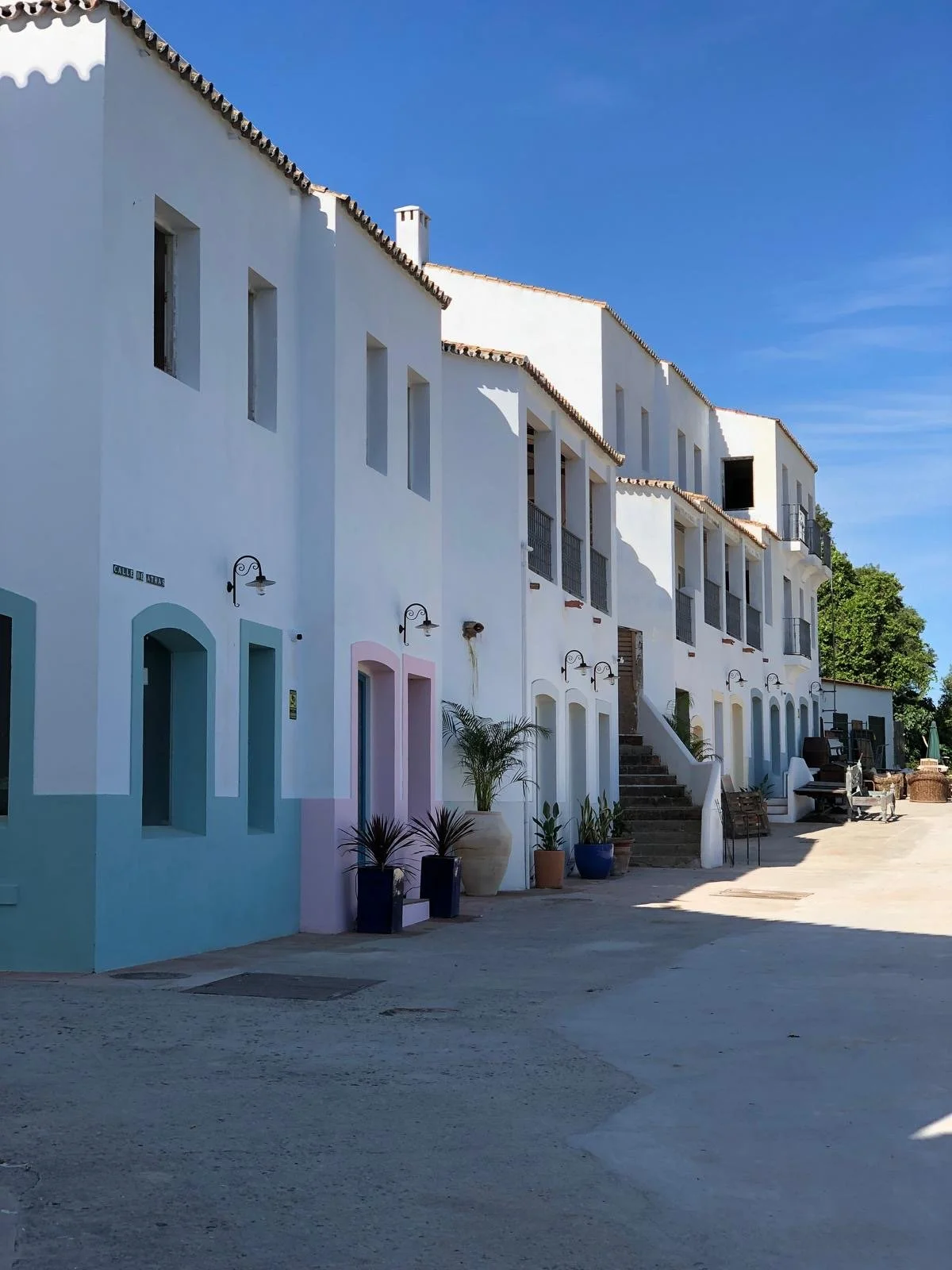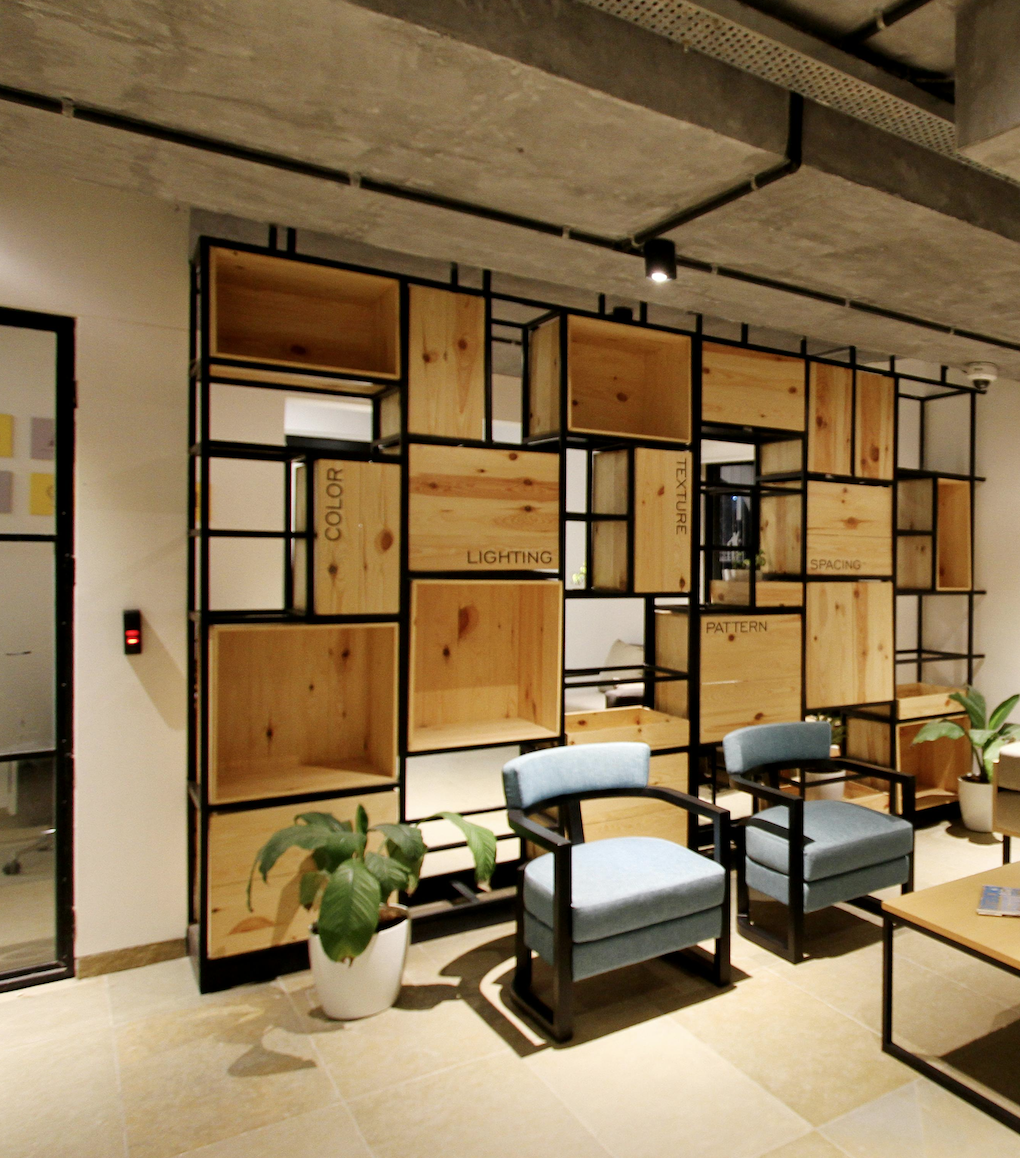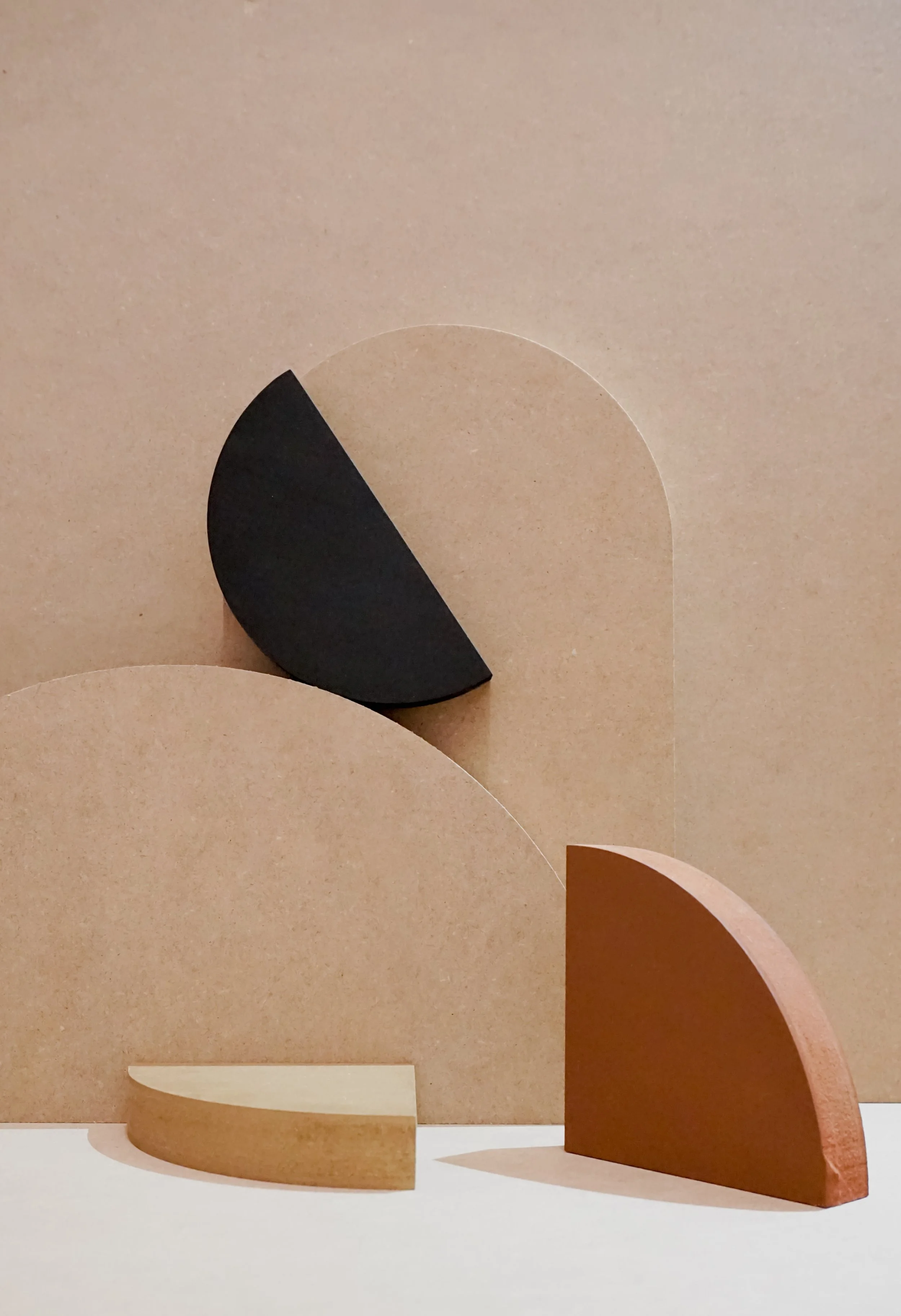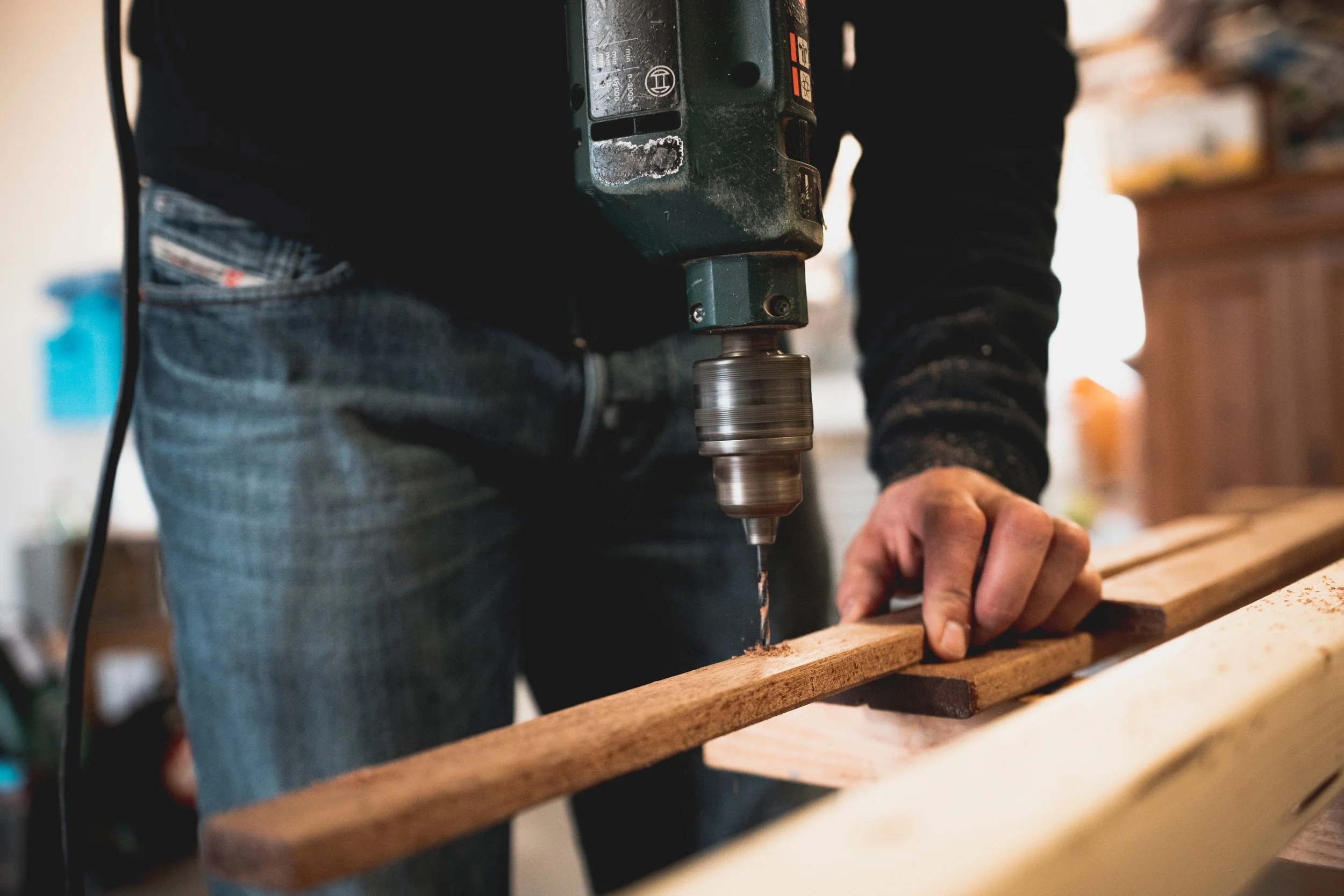PROJECTS












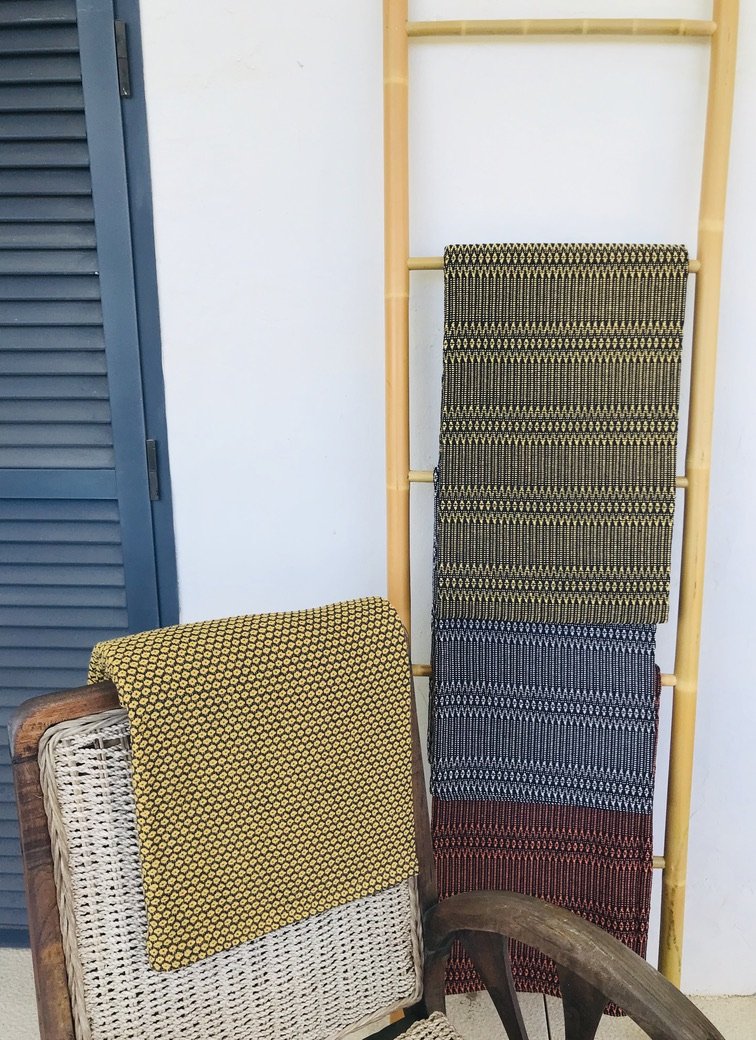
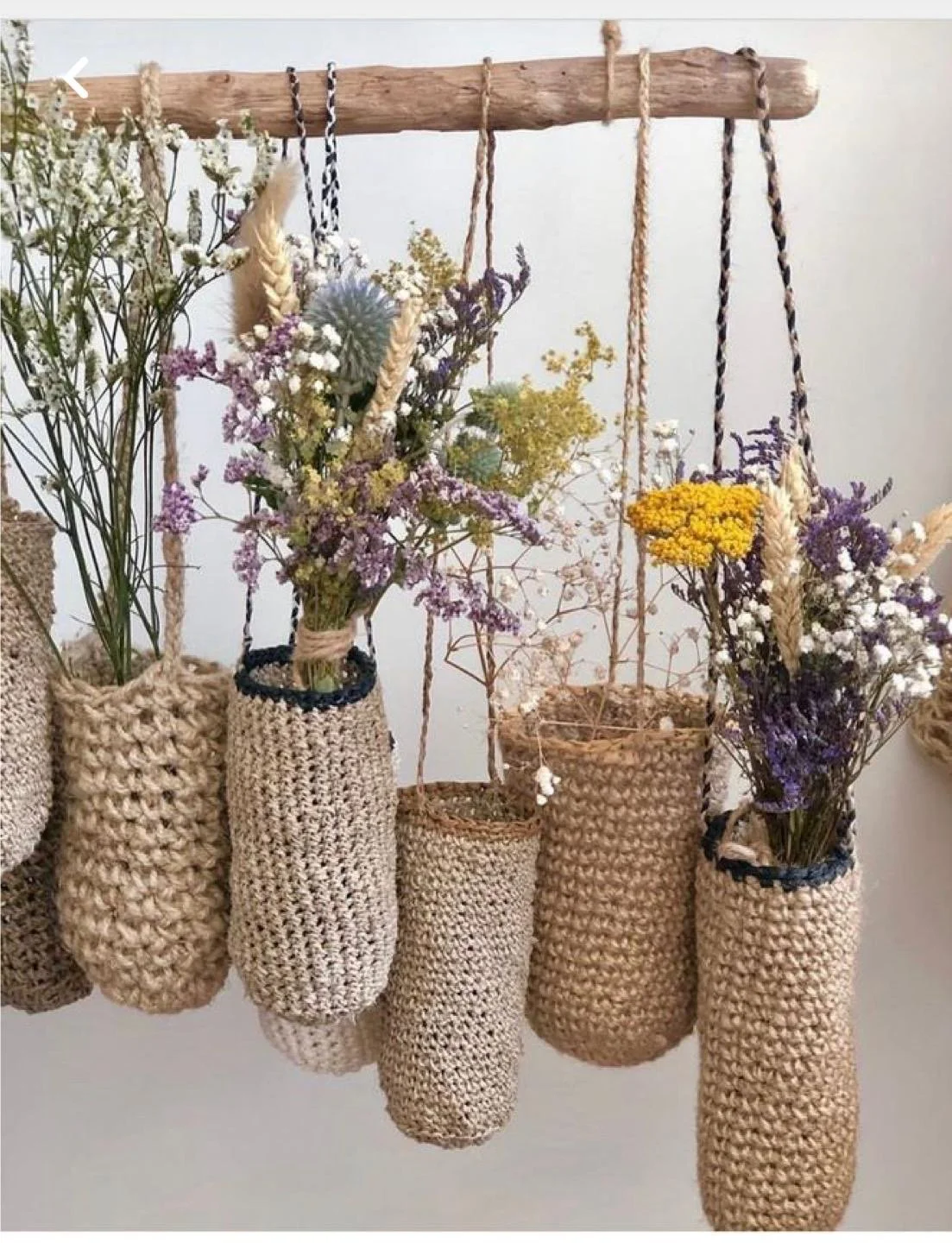





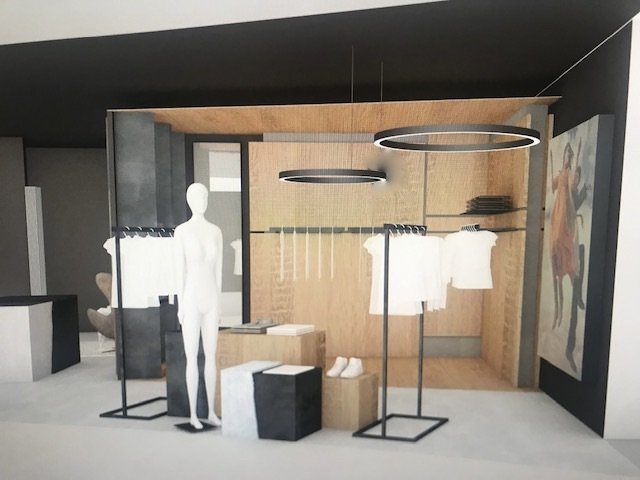
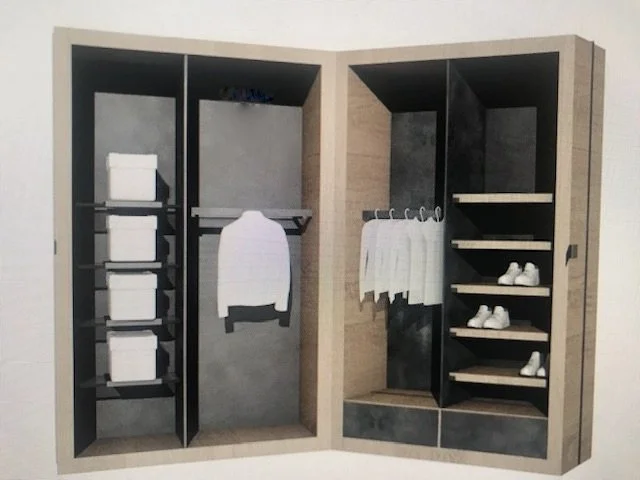
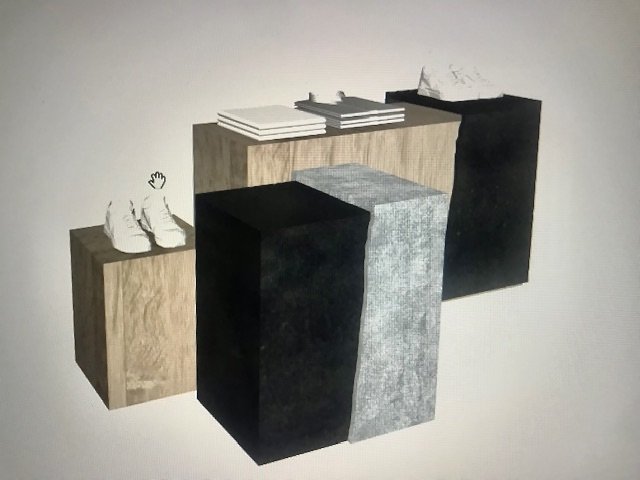
Due to privacy and legal considerations, we are sometimes only able to present selected excerpts/renderings of individual projects.
Development and Design of a Center for Offices, Co-Working, restaurant, cafés
Comprehensive advice with on-site analysis and surveying and creative design. Technical 2D CAD drawings with dimensions, which form the basis for building permit applications and trades.
Development of a customized color concept to enhance natural light conditions and highlight the atmosphere. Research and Ideas for functional materials, accessories, and furniture.
ONGOING…
Development, Design, Construction Supervision of an Office with a Lounge Area
Conversion of a Two-Story shell (70 sqm) into a multifunctional office with a lounge, kitchen, and multiple workstations.
From the initial sketch to final implementation, every phase of the project was executed. This included the selection and procurement of materials, furniture, and a steel staircase, the creation of precise technical CAD drawings, and the solicitation and commissioning of trades. Additionally, the construction process was monitored, and quality assurance was conducted on-site.
ONGOING…
Targeted Redesign of a Residential Home
2D and 3D CAD drawings for improved spatial understanding
Creative development of a potential color and material concept
Planning of movable walls and doors for dividing large spaces
Furniture research - modern and antique pieces
Design of a pergola for the pool terrace
Interior and exterior decoration
Design, Layout, and Construction of a House with Garden Lounge
(Pre-)design and design of the entire house including outdoor facilities, implementation of CAD construction plans & 3D renderings, advice and selection of colors, materials and furnishings, development of a modular garden pavilion
Concept, Design, & Drafting of Various Boutiques, Shop-in-Shop and Outlets
Design, Layout, and Construction of a Commercial Building with Apartment
Design and Construction of a Commercial Property with Residential Space. Including independent construction of foundation, walls, and plastering, windows installation and doors. Currently, the residential area is being developed, along with the design and production of custom furniture.


